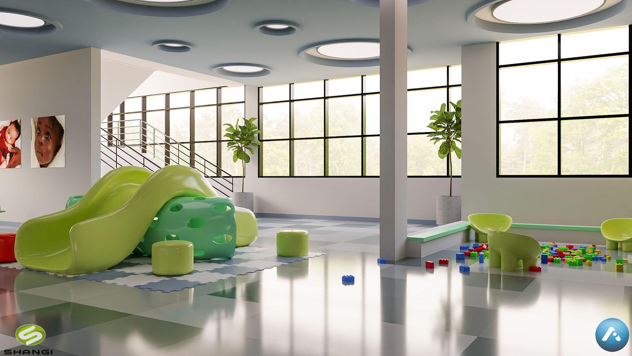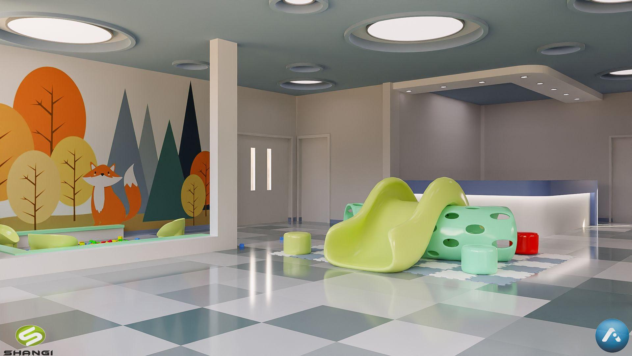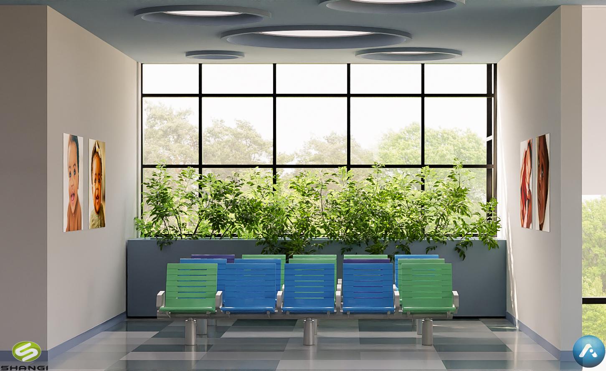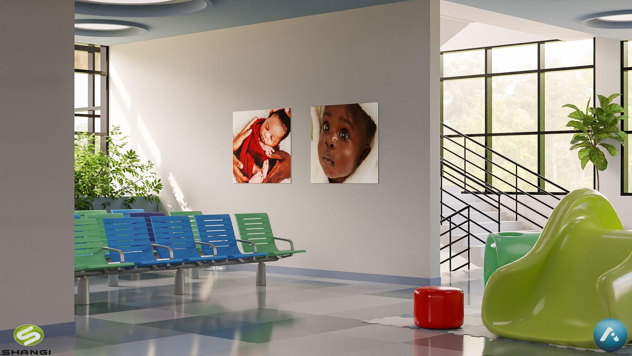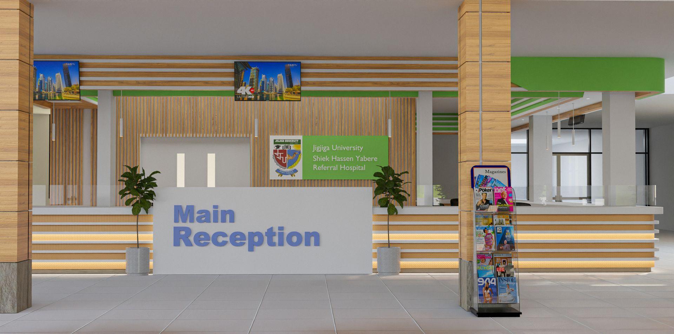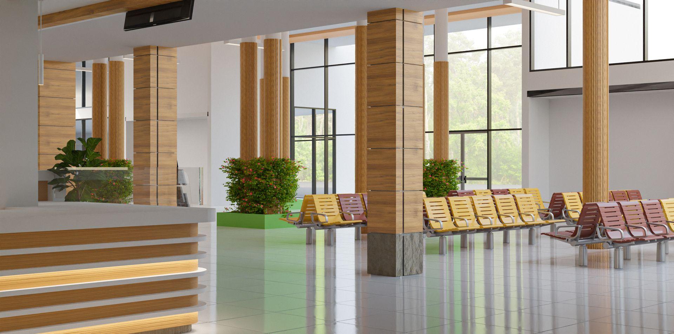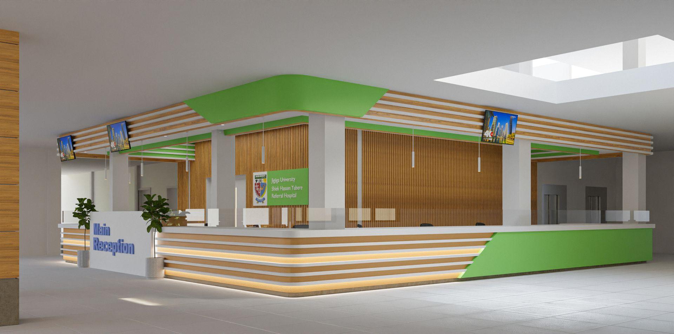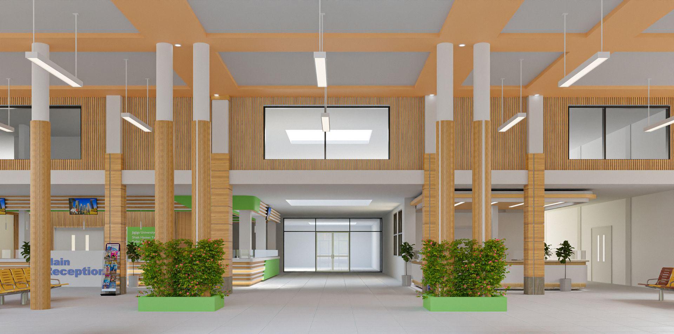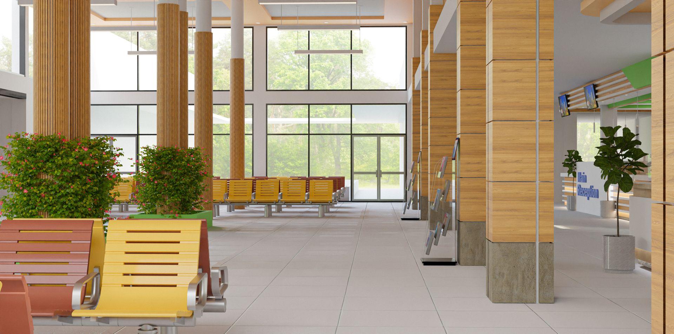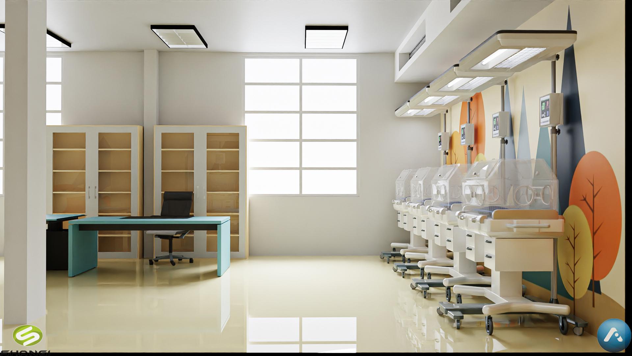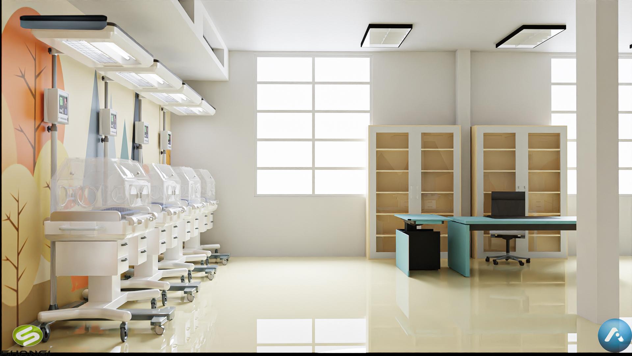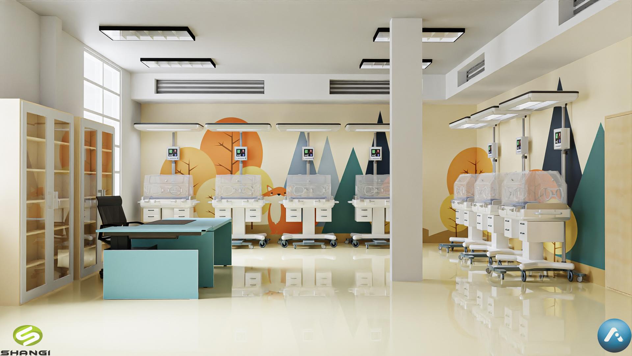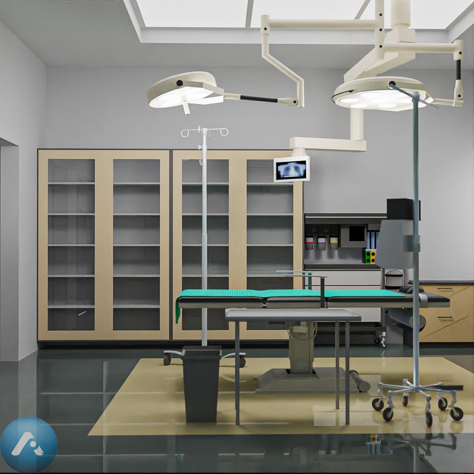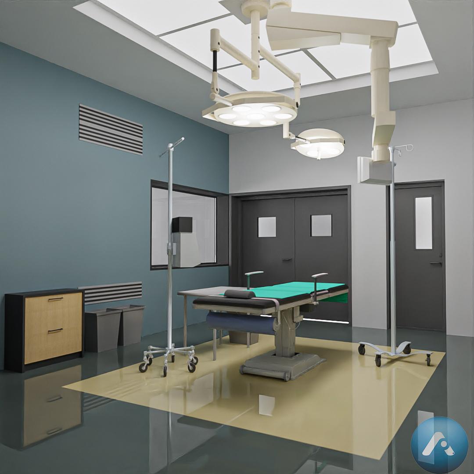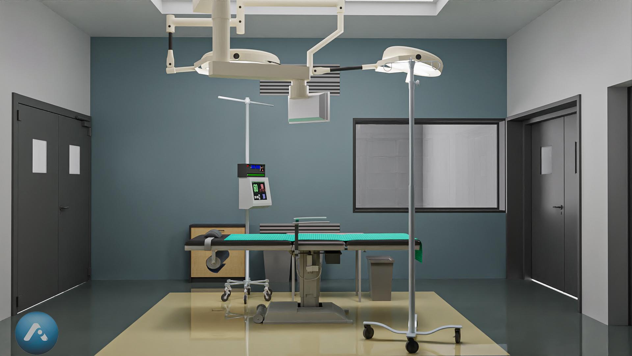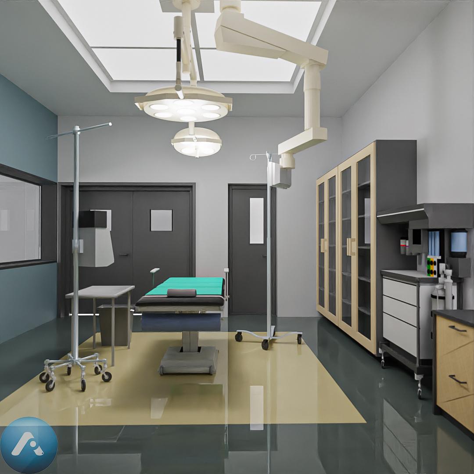Jigjiga Hospital Interior Design
Project Description
Client Name:
Project Location:
Project Type:
Completion Date:
Key Features:
Design/Build Team:
Project Stats:
Children's Playground
The children's playground is a vibrant and secure space designed to inspire imagination and physical activity. It features age-appropriate play structures, soft safety surfaces, and colorful landscaping that creates a lively and welcoming atmosphere. Thoughtfully arranged seating areas allow parents to comfortably supervise while their children explore and enjoy the playful environment.
Reception
The reception area is designed to make a strong first impression, combining functionality with aesthetic appeal. With modern furnishings, ample natural lighting, and a streamlined layout, the space creates an inviting atmosphere for visitors. The design prioritizes comfort and efficiency, ensuring a smooth and welcoming check-in process.
Incubator
The incubator area is a specialized zone designed for delicate and critical care. It incorporates advanced climate control systems, ensuring precise temperature and humidity levels. With a focus on creating a nurturing environment, the design includes ergonomic setups for caregivers and safety features to support the sensitive needs of its occupants.
Surgical Room
The surgical room is a high-tech, sterile environment engineered to meet the highest medical standards. Featuring advanced surgical equipment, efficient lighting systems, and ergonomic layouts, the space is optimized for precision and safety. Every design element ensures seamless workflows for medical professionals while prioritizing patient care.
View more projects done by A DOT STUDIO
Join us and make your company a better place.
