PROJECTS
PROJECTS
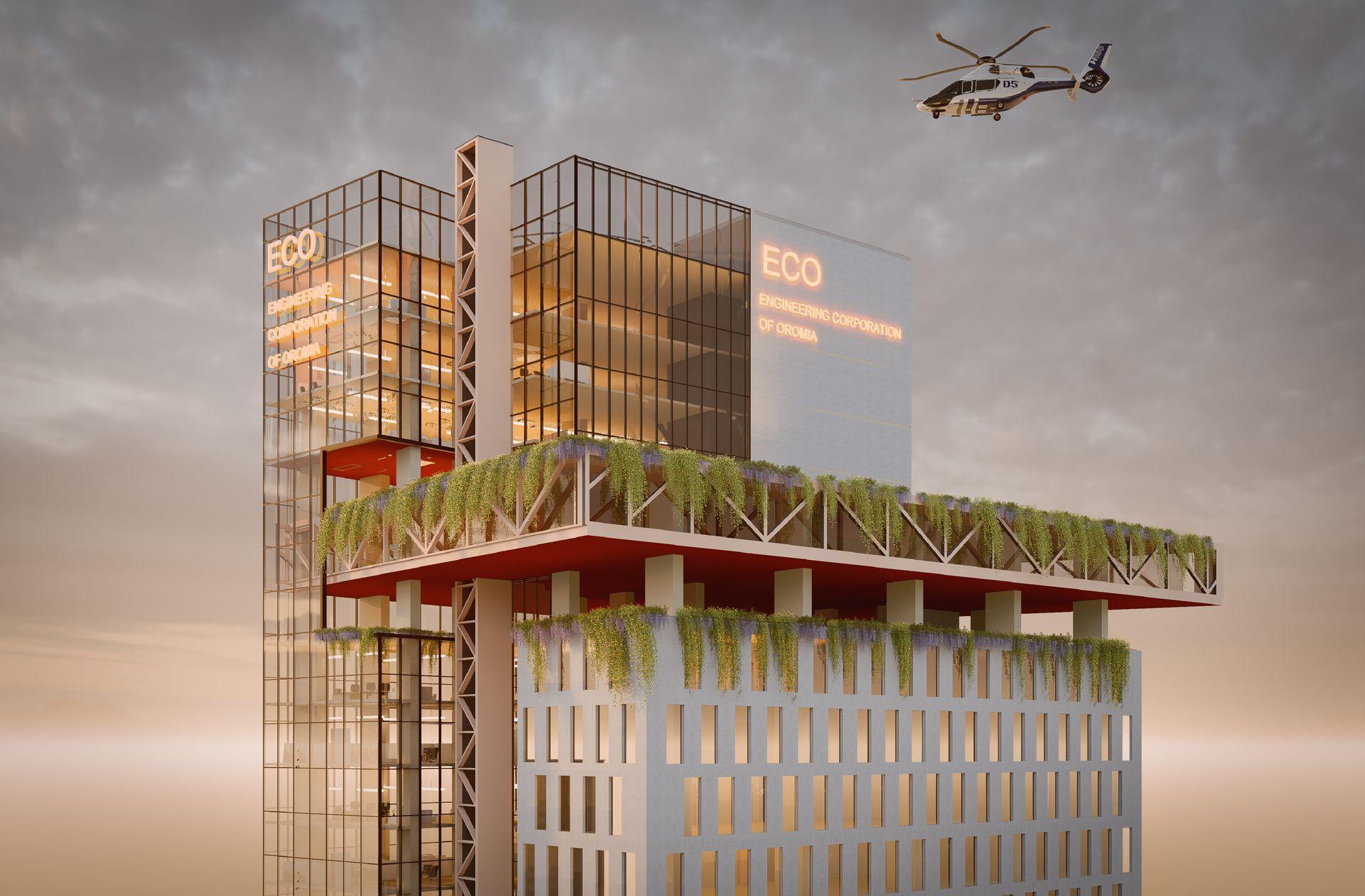
Eco Headquarters
Competition-Winning Project: The success in a building
competition underscores the project's innovative design, functional efficiency,
and aesthetic appeal. The winning entry likely presented a compelling vision
for a modern and sustainable headquarters that effectively addresses the needs
of the Engineering Corporation of Oromia.
View Project

Eco Headquarters
Competition-Winning Project: The success in a building
competition underscores the project's innovative design, functional efficiency,
and aesthetic appeal. The winning entry likely presented a compelling vision
for a modern and sustainable headquarters that effectively addresses the needs
of the Engineering Corporation of Oromia.
View Project
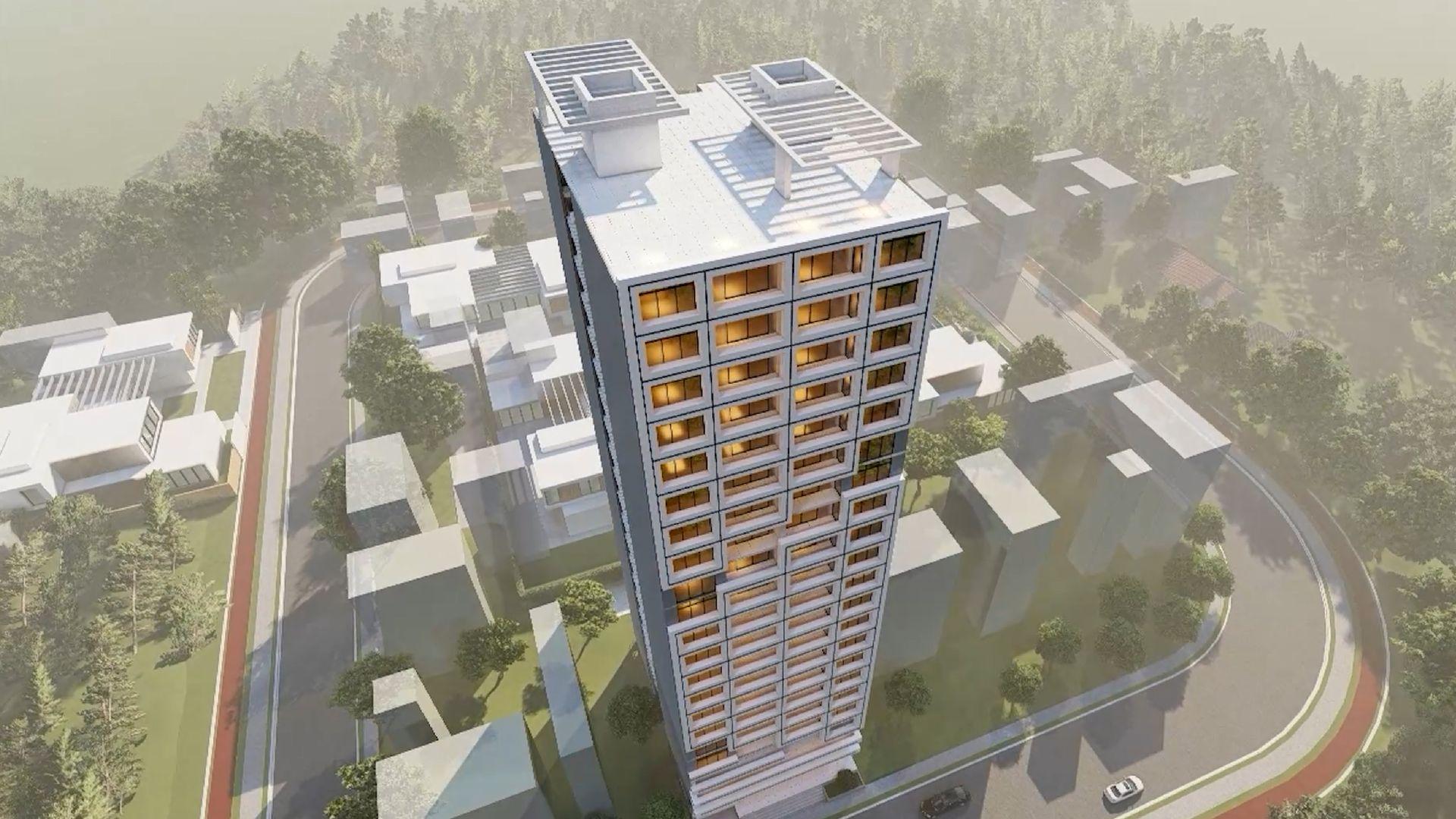
30 Story Apartment
This 30-story apartment project redefines urban living with its striking design and
focus on optimizing space and views. The building features a modern rectangular
tower form.this apartment tower offers a sophisticated and comfortable living
experience for its residents.
View Project

30 Story Apartment
This 30-story apartment project redefines urban living with its striking design and
focus on optimizing space and views. The building features a modern rectangular
tower form.this apartment tower offers a sophisticated and comfortable living
experience for its residents.
View Project
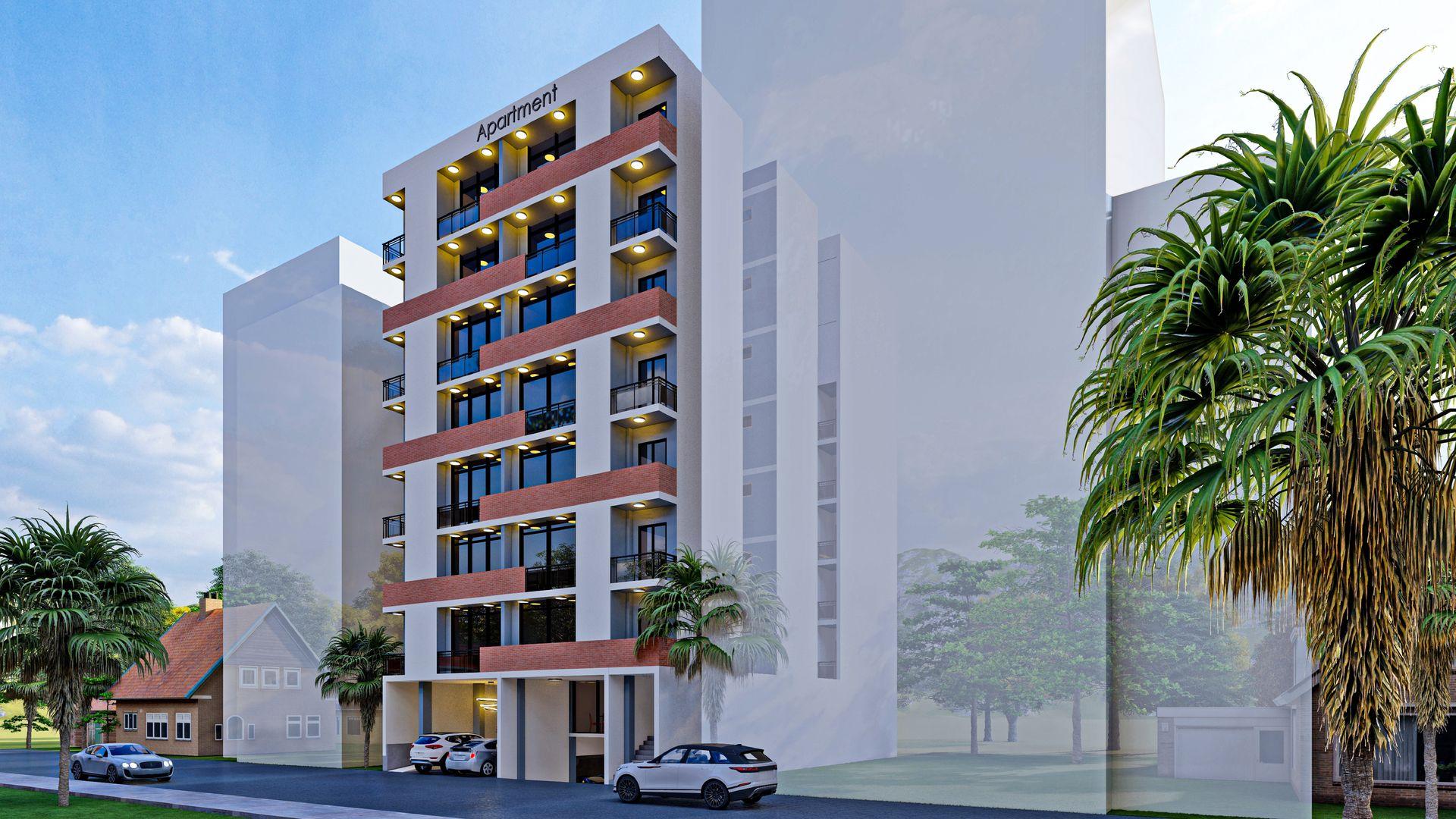
Ahmed Apartment Kality
A comprehensive office transformation that optimized workflow, incorporating flexible workspaces and sustainable design elements to boost productivity and employee well-being.
View Project

Ahmed Apartment Kality
A comprehensive office transformation that optimized workflow, incorporating flexible workspaces and sustainable design elements to boost productivity and employee well-being.
View Project
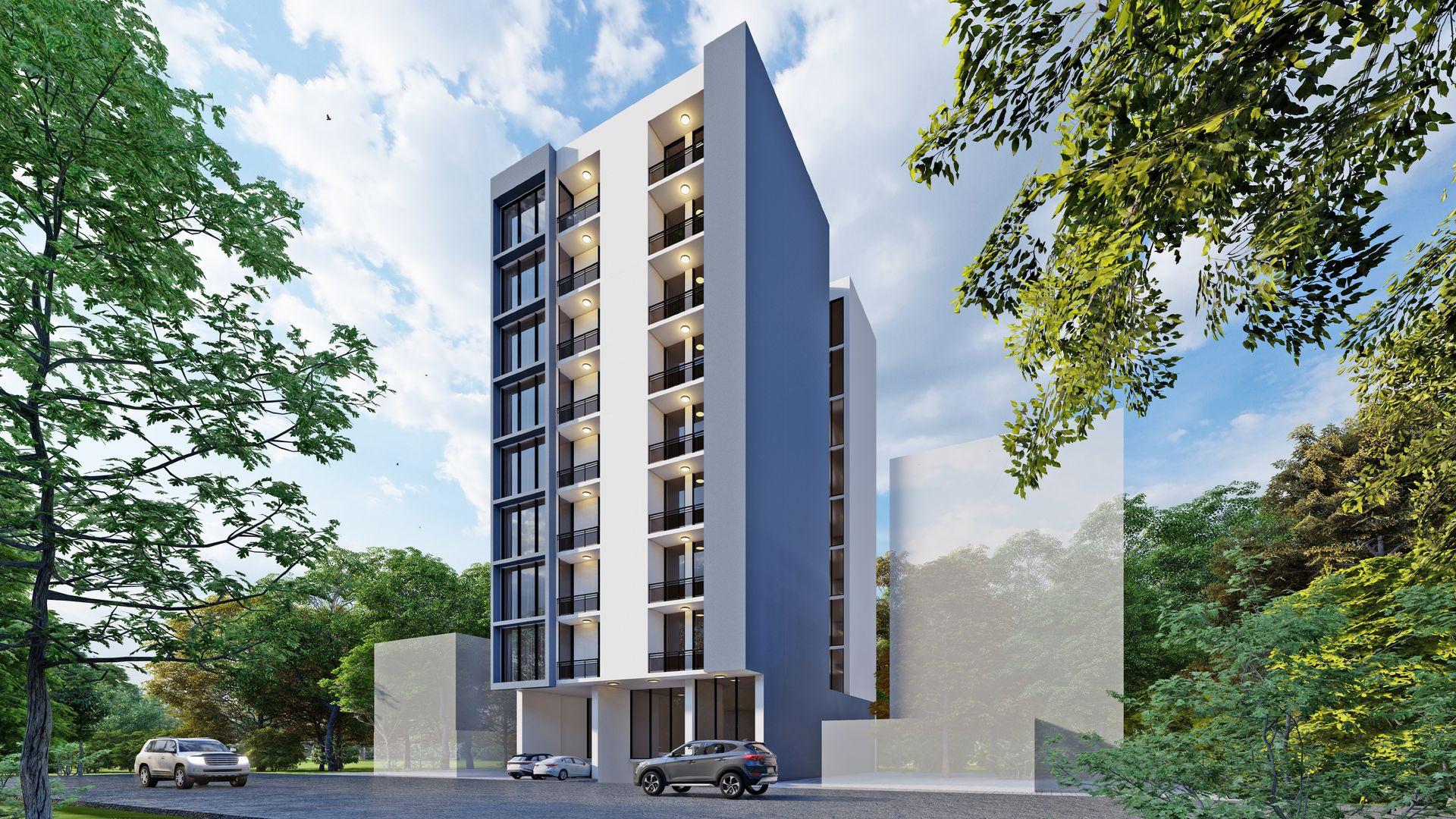
Ahmed Apartment Hayat
A comprehensive office transformation that optimized workflow, incorporating flexible workspaces and sustainable design elements to boost productivity and employee well-being.
View Project

Ahmed Apartment Hayat
A comprehensive office transformation that optimized workflow, incorporating flexible workspaces and sustainable design elements to boost productivity and employee well-being.
View Project
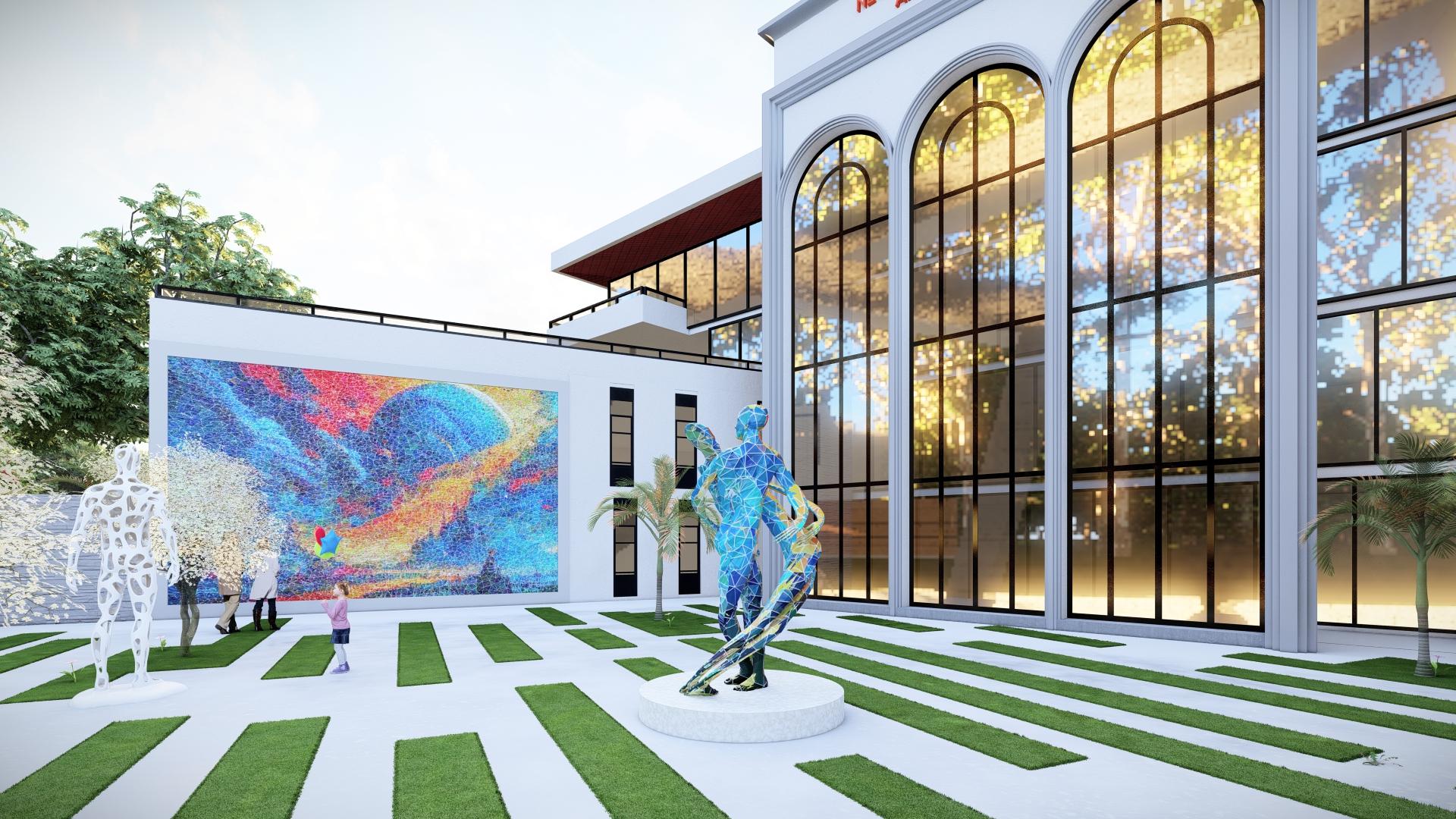
Netsanet Lemma Guya Art Center
A visually stunning and inviting space that celebrates art
and creativity. The building's unique blend of classical and modern elements,
combined with its playful use of art installations, creates a memorable and
inspiring experience for visitors.
View Project

Netsanet Lemma Guya Art Center
A visually stunning and inviting space that celebrates art
and creativity. The building's unique blend of classical and modern elements,
combined with its playful use of art installations, creates a memorable and
inspiring experience for visitors.
View Project

Hibir Realestate
A competition-winning G+16 story mixed-use. The
building's striking rectangular form features a clean, contemporary facade with
a grid of expansive windows designed to maximize natural light. The uniform
window pattern suggests a variety of well-designed residential spaces.
View Project

Hibir Realestate
A competition-winning G+16 story mixed-use. The
building's striking rectangular form features a clean, contemporary facade with
a grid of expansive windows designed to maximize natural light. The uniform
window pattern suggests a variety of well-designed residential spaces.
View Project

IJA Complex
A competition-participated project envisioned near the
vibrant Megenagna area of Addis Ababa, presents a striking and contemporary
architectural form. This G+20 structure showcases a design that emphasizes
verticality, clean lines, and a bold interplay of materials, aiming to create a
prominent landmark within the urban landscape.
View Project

IJA Complex
A competition-participated project envisioned near the
vibrant Megenagna area of Addis Ababa, presents a striking and contemporary
architectural form. This G+20 structure showcases a design that emphasizes
verticality, clean lines, and a bold interplay of materials, aiming to create a
prominent landmark within the urban landscape.
View Project
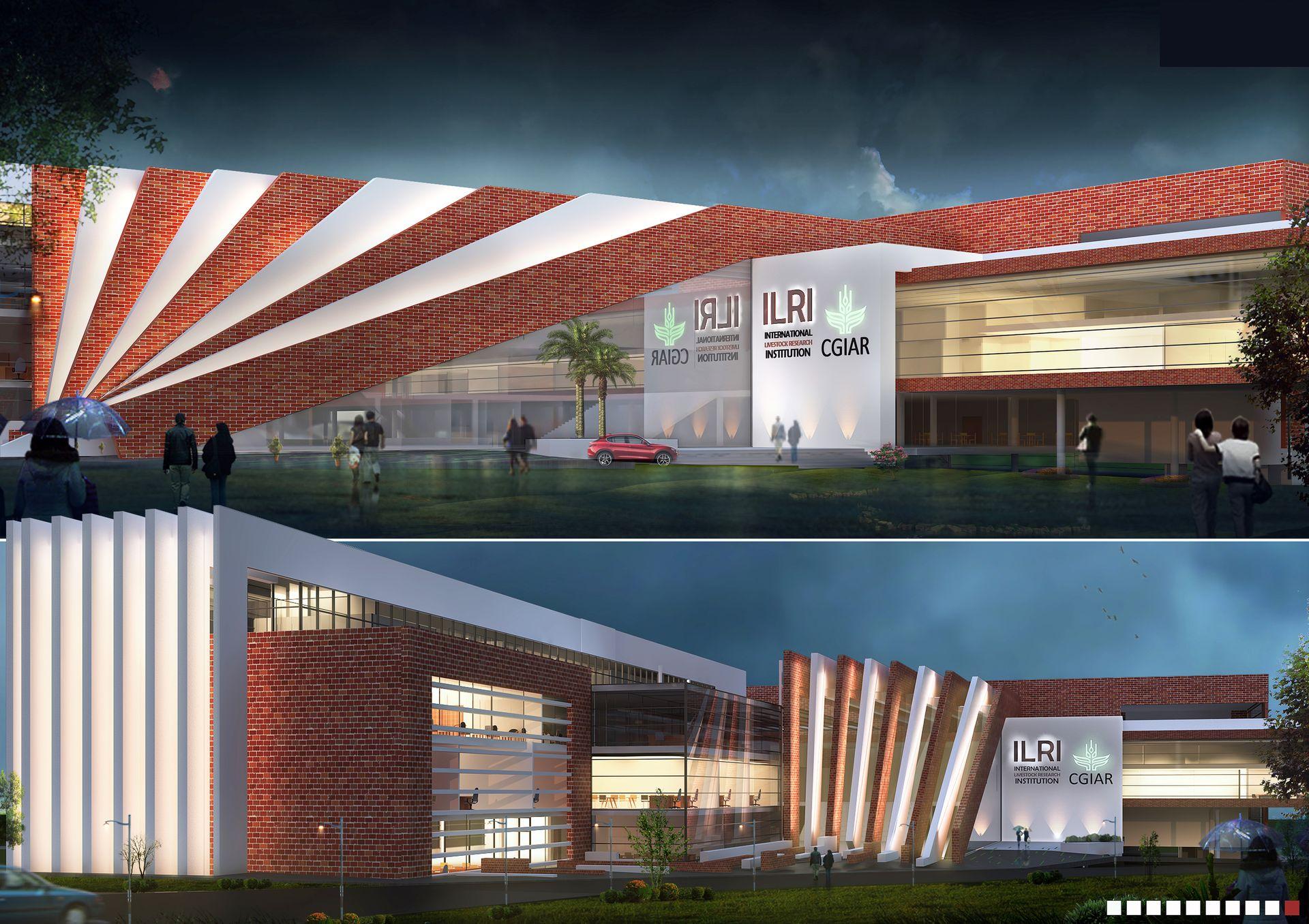
ILRI Research Center
A comprehensive office transformation that optimized workflow, incorporating flexible workspaces and sustainable design elements to boost productivity and employee well-being.
View Project

ILRI Research Center
A comprehensive office transformation that optimized workflow, incorporating flexible workspaces and sustainable design elements to boost productivity and employee well-being.
View Project
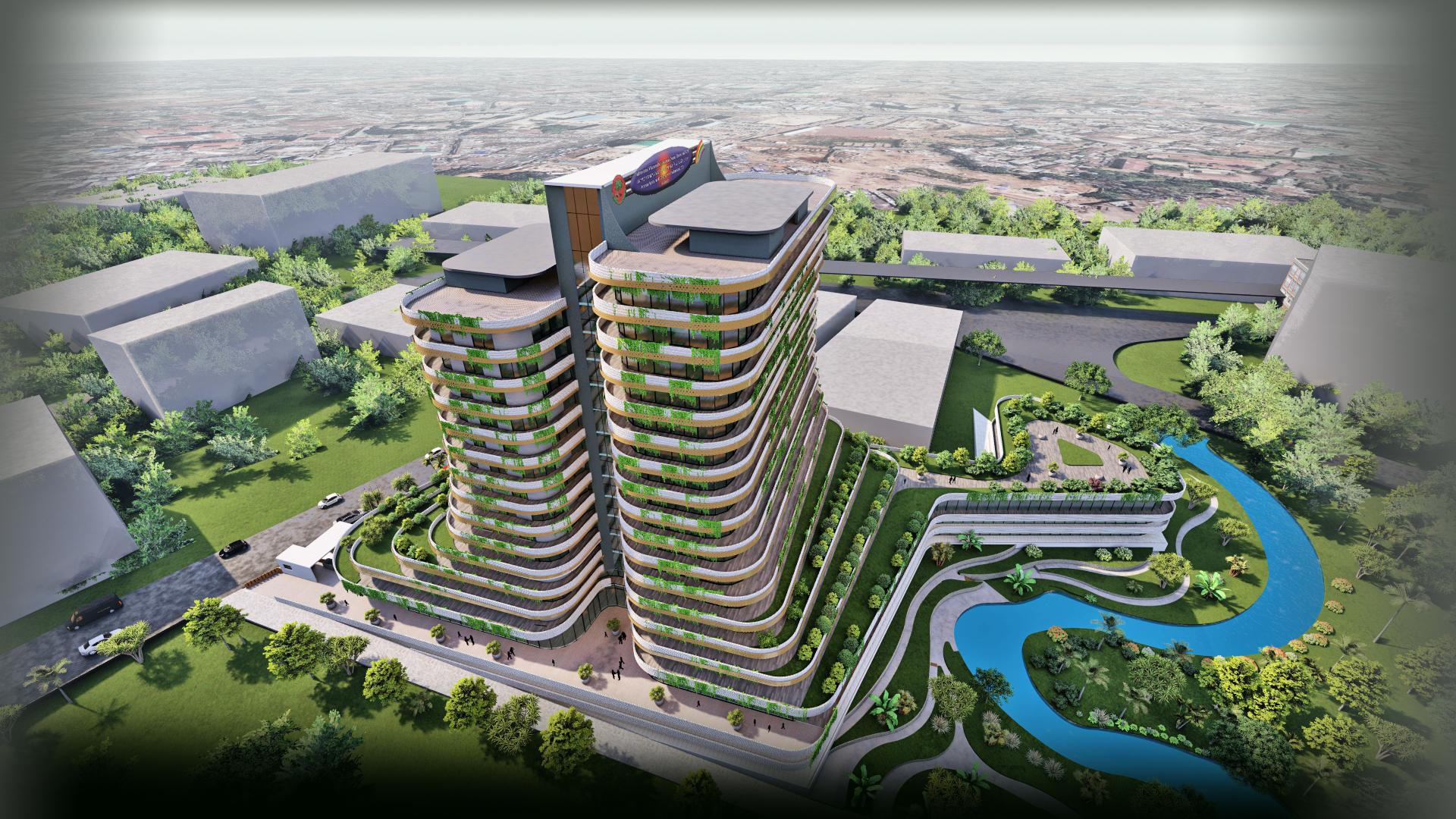
Oromia Agriculture
The Oromia Agriculture Headquarters is not simply a building, but a symbol of the
region's commitment to green agriculture and sustainable development. The
distinct curvilinear towers, adorned with lush vegetation, create a striking
visual presence while promoting a healthy and vibrant work environment. The
design blurs the lines between architecture and nature, offering a unique and
inspiring vision for the future of government buildings. The water feature
offers both elegance and nature.
View Project

Oromia Agriculture
The Oromia Agriculture Headquarters is not simply a building, but a symbol of the
region's commitment to green agriculture and sustainable development. The
distinct curvilinear towers, adorned with lush vegetation, create a striking
visual presence while promoting a healthy and vibrant work environment. The
design blurs the lines between architecture and nature, offering a unique and
inspiring vision for the future of government buildings. The water feature
offers both elegance and nature.
View Project
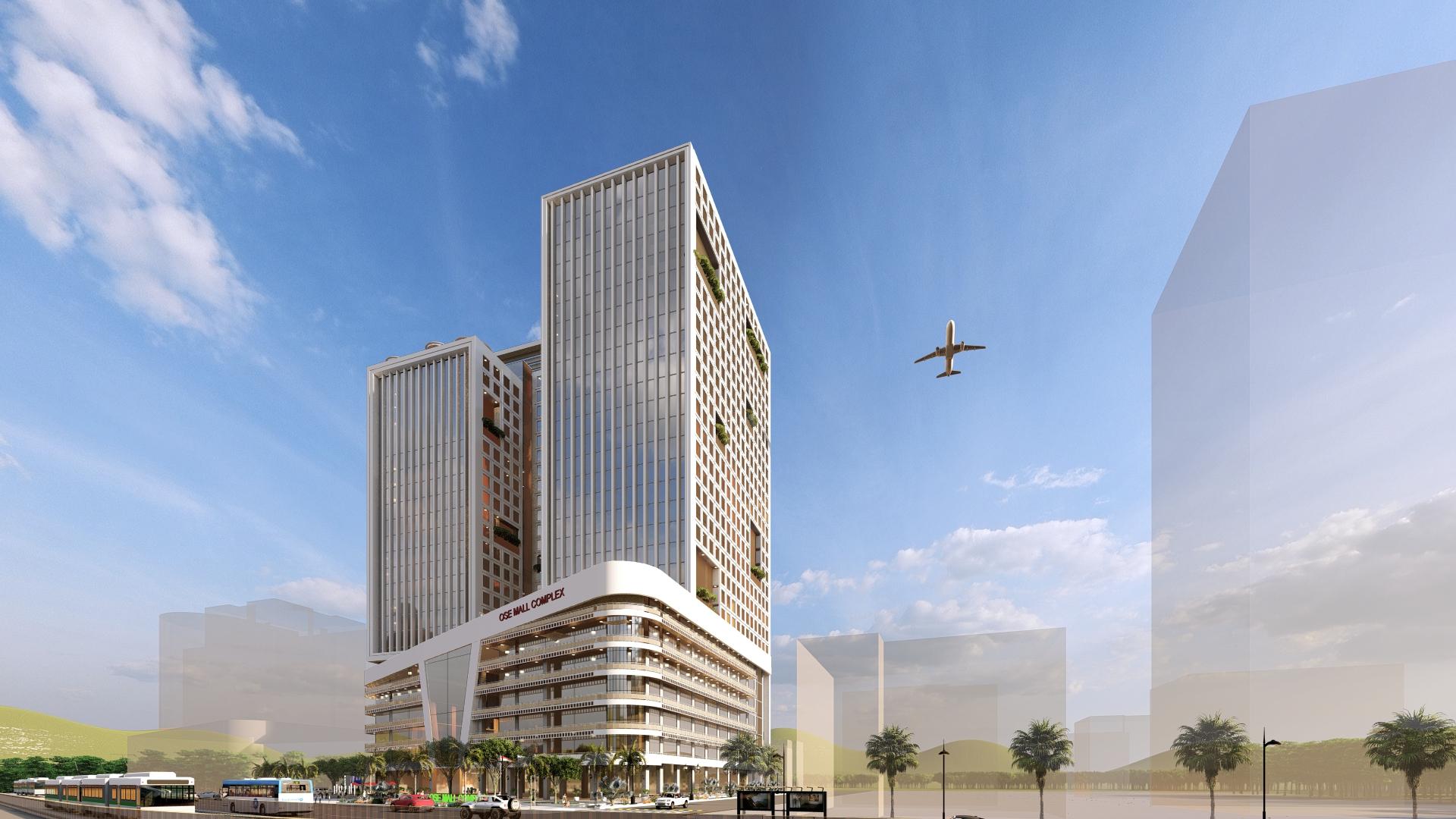
OSE Mall Complex
A G+28 story mixed-use development located in the active
area near Gotera Global Hotel. The architecture stands out by having two
distinct towers on top of a curvilinear building with a grid like facade. The
building shows pockets of greenery on the building.
View Project

OSE Mall Complex
A G+28 story mixed-use development located in the active
area near Gotera Global Hotel. The architecture stands out by having two
distinct towers on top of a curvilinear building with a grid like facade. The
building shows pockets of greenery on the building.
View Project
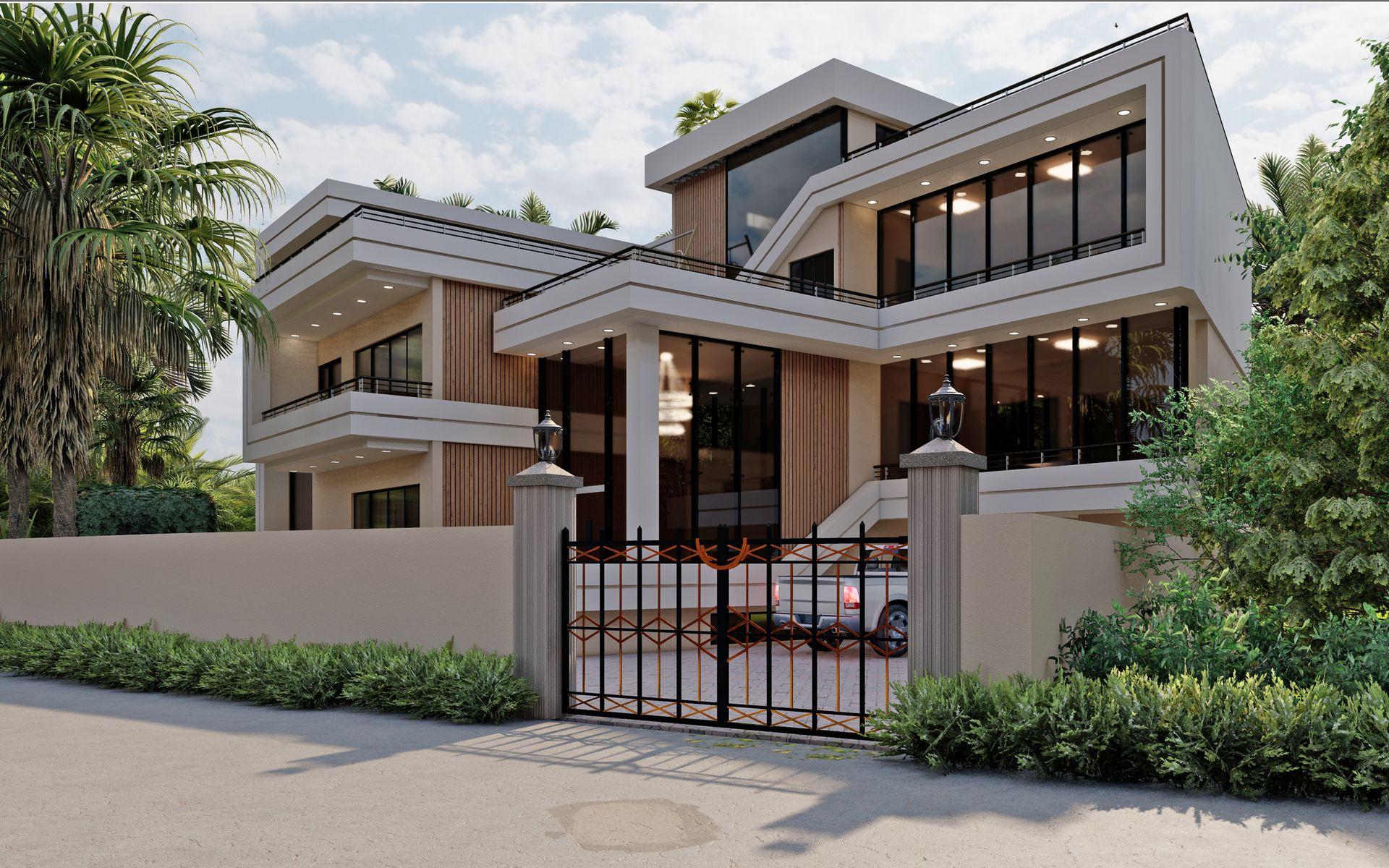
Shikur Residence
A modern and luxurious home that seamlessly blends
contemporary design with natural elements. The house is designed to provide
privacy, comfort, and a strong connection with the surrounding environment.
View Project

Shikur Residence
A modern and luxurious home that seamlessly blends
contemporary design with natural elements. The house is designed to provide
privacy, comfort, and a strong connection with the surrounding environment.
View Project

Movenpick Hotel
A comprehensive office transformation that optimized workflow, incorporating flexible workspaces and sustainable design elements to boost productivity and employee well-being.
View Project

Movenpick Hotel
A comprehensive office transformation that optimized workflow, incorporating flexible workspaces and sustainable design elements to boost productivity and employee well-being.
View Project
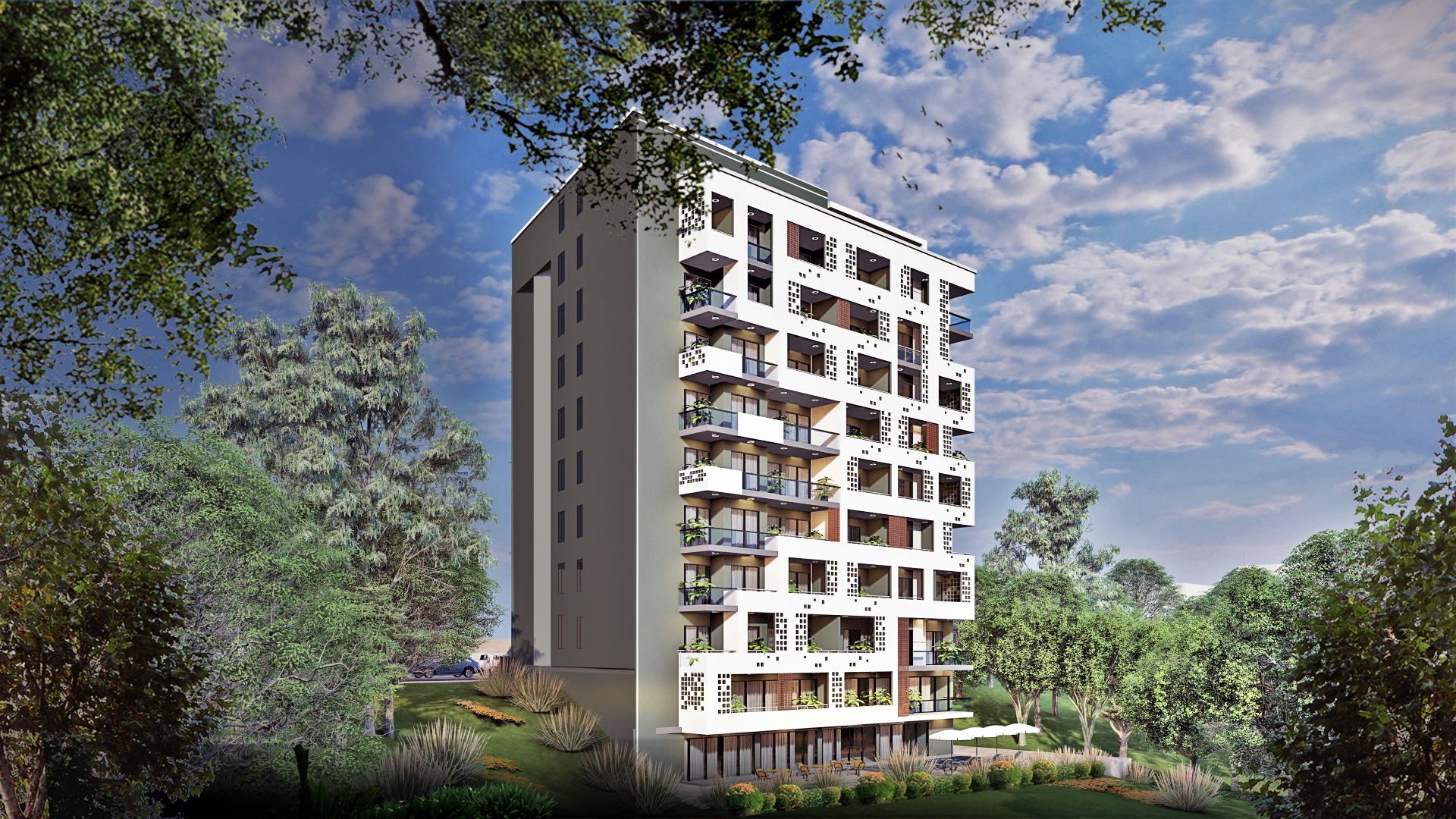
Shangi Apartment
A comprehensive office transformation that optimized workflow, incorporating flexible workspaces and sustainable design elements to boost productivity and employee well-being.
View Project

Shangi Apartment
A comprehensive office transformation that optimized workflow, incorporating flexible workspaces and sustainable design elements to boost productivity and employee well-being.
View Project
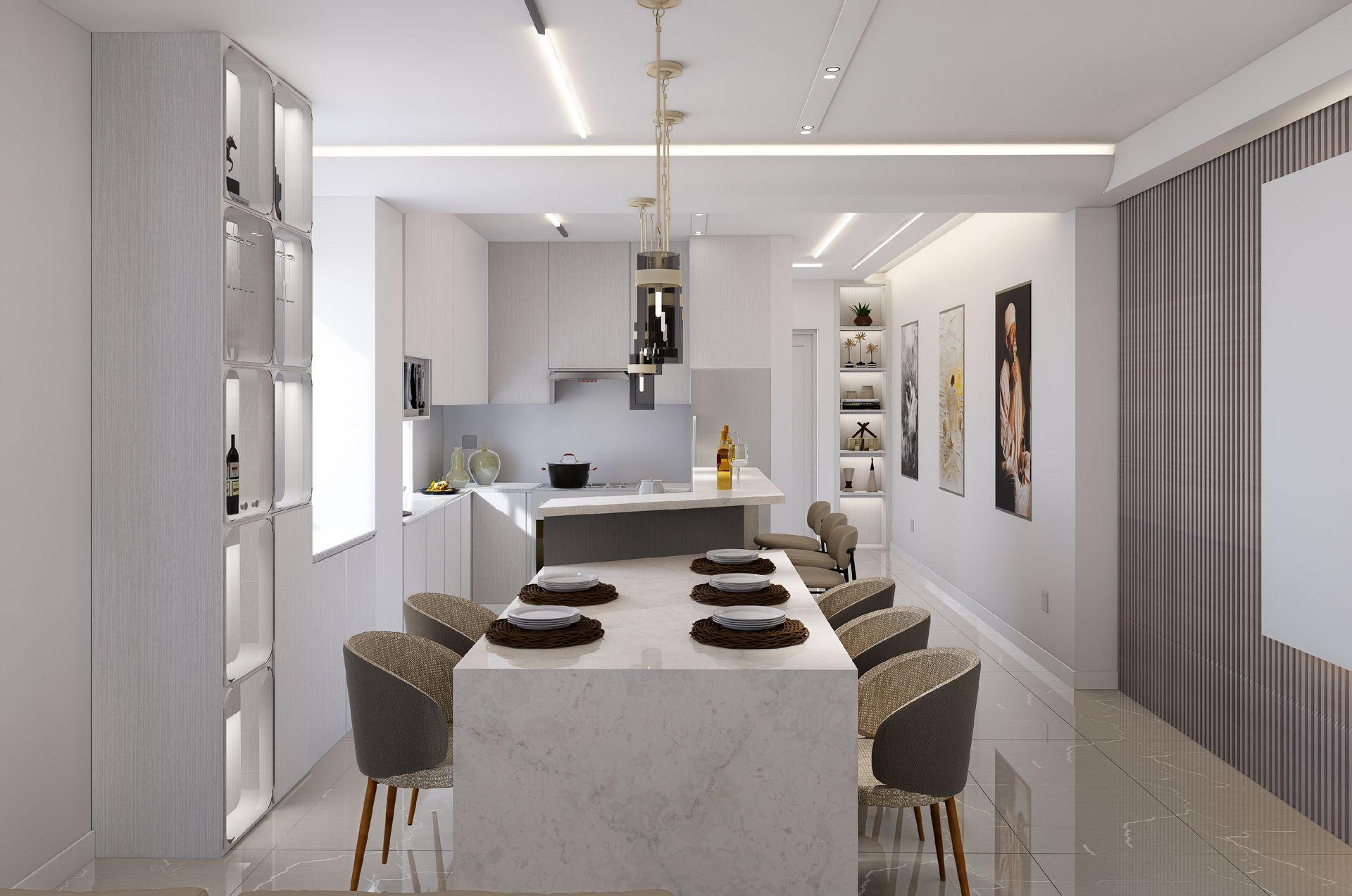
4060 Condominium
The interior design of this 4060 condominium projects a
sense of modern elegance, spaciousness, and understated luxury. The color
palette is predominantly neutral, with whites, creams, light grays, and subtle
accents of warm browns. The design emphasizes clean lines, geometric shapes,
and a minimalist approach, creating a sophisticated and uncluttered living
space.
View Project

4060 Condominium
The interior design of this 4060 condominium projects a
sense of modern elegance, spaciousness, and understated luxury. The color
palette is predominantly neutral, with whites, creams, light grays, and subtle
accents of warm browns. The design emphasizes clean lines, geometric shapes,
and a minimalist approach, creating a sophisticated and uncluttered living
space.
View Project
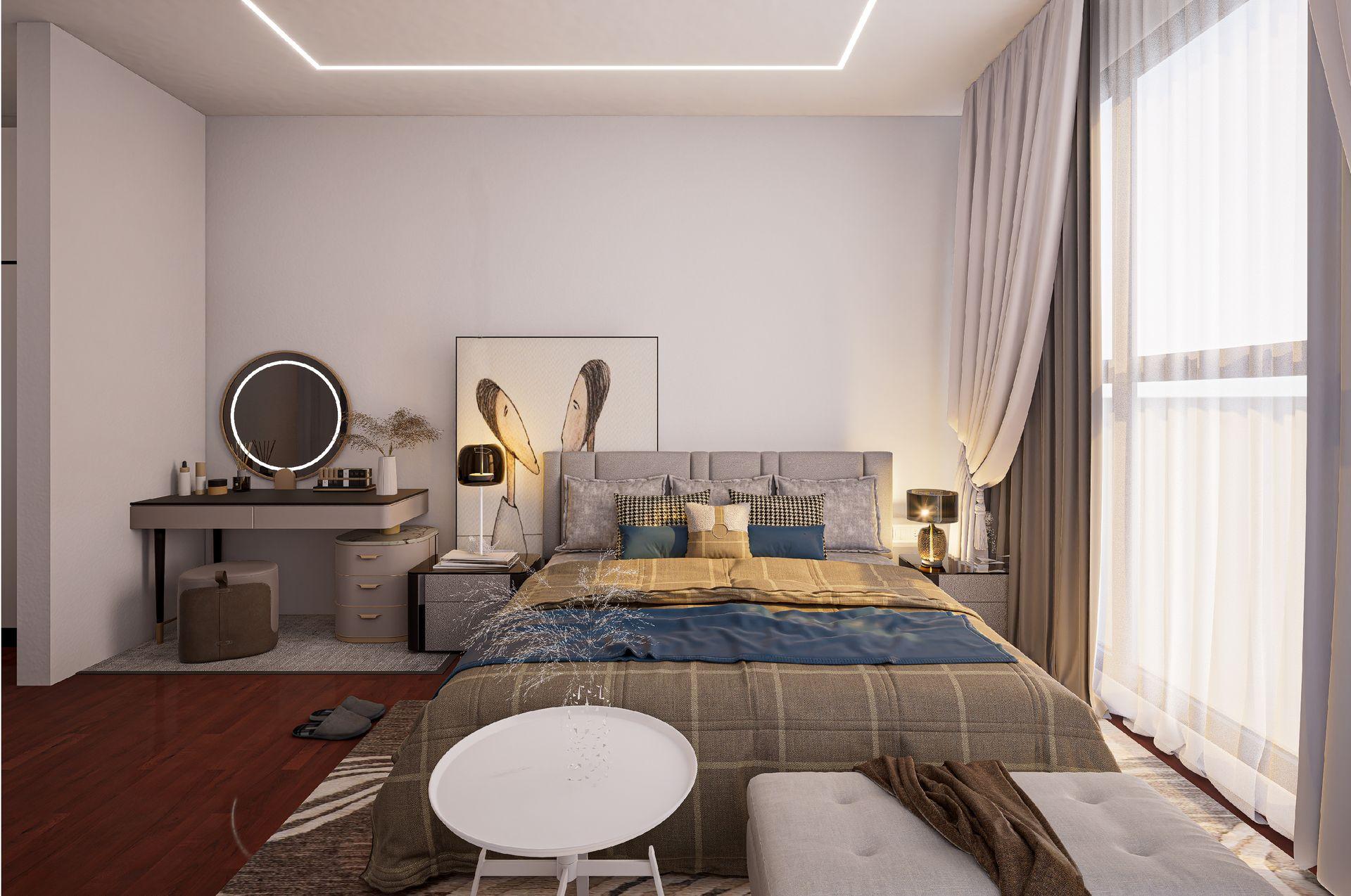
Ovid Apartment
A comprehensive office transformation that optimized workflow, incorporating flexible workspaces and sustainable design elements to boost productivity and employee well-being.
View Project

Ovid Apartment
A comprehensive office transformation that optimized workflow, incorporating flexible workspaces and sustainable design elements to boost productivity and employee well-being.
View Project
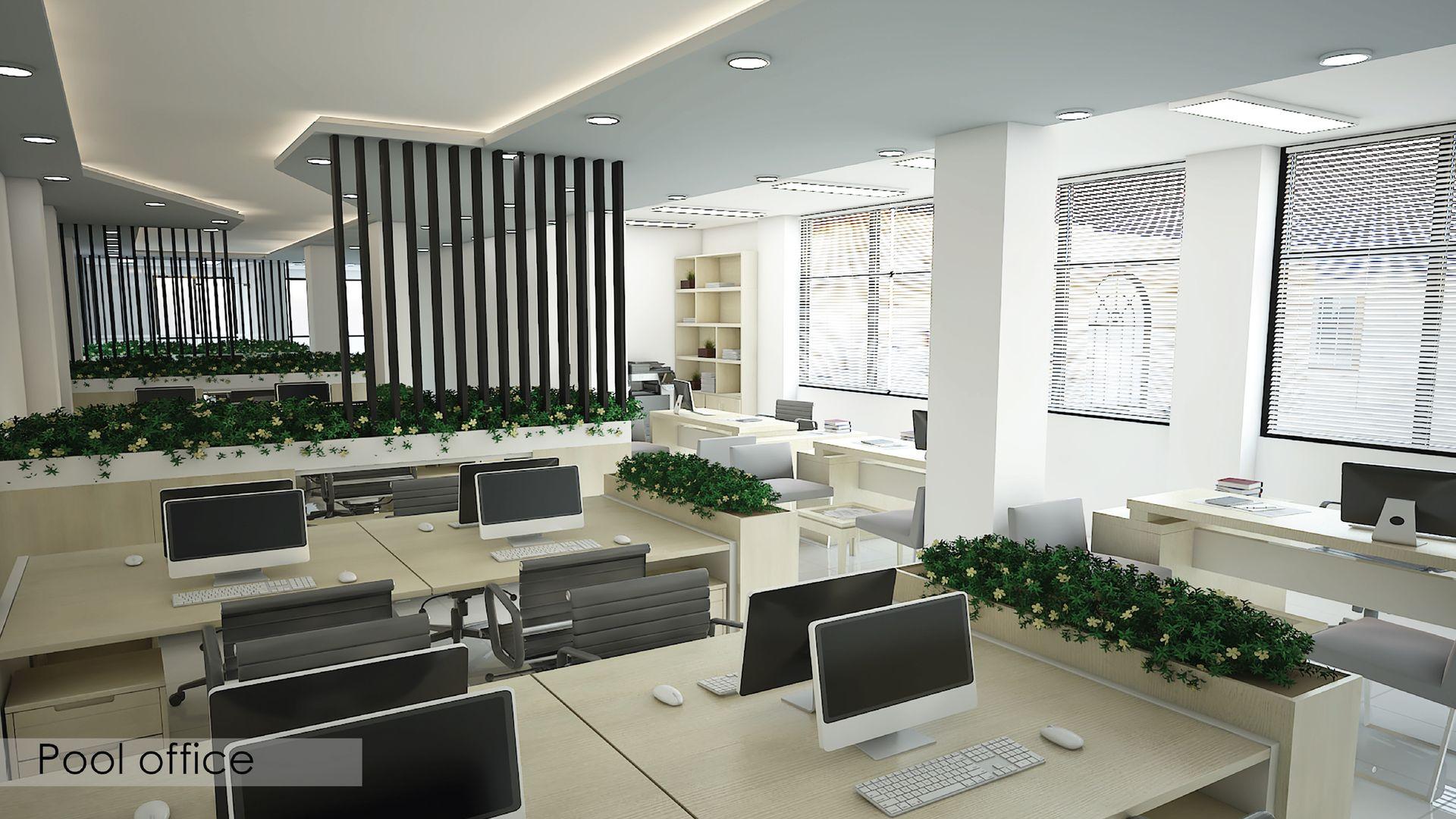
Anwar Office
A comprehensive office transformation that optimized workflow, incorporating flexible workspaces and sustainable design elements to boost productivity and employee well-being.
View Project

Anwar Office
A comprehensive office transformation that optimized workflow, incorporating flexible workspaces and sustainable design elements to boost productivity and employee well-being.
View Project

Borui
Borui office interior design is a modern, professional, and
welcoming space that reflects the company's brand identity and promotes a
positive work environment. The emphasis on clean lines, neutral colors, and
functionality creates a sophisticated and uncluttered workspace.
View Project

Borui
Borui office interior design is a modern, professional, and
welcoming space that reflects the company's brand identity and promotes a
positive work environment. The emphasis on clean lines, neutral colors, and
functionality creates a sophisticated and uncluttered workspace.
View Project
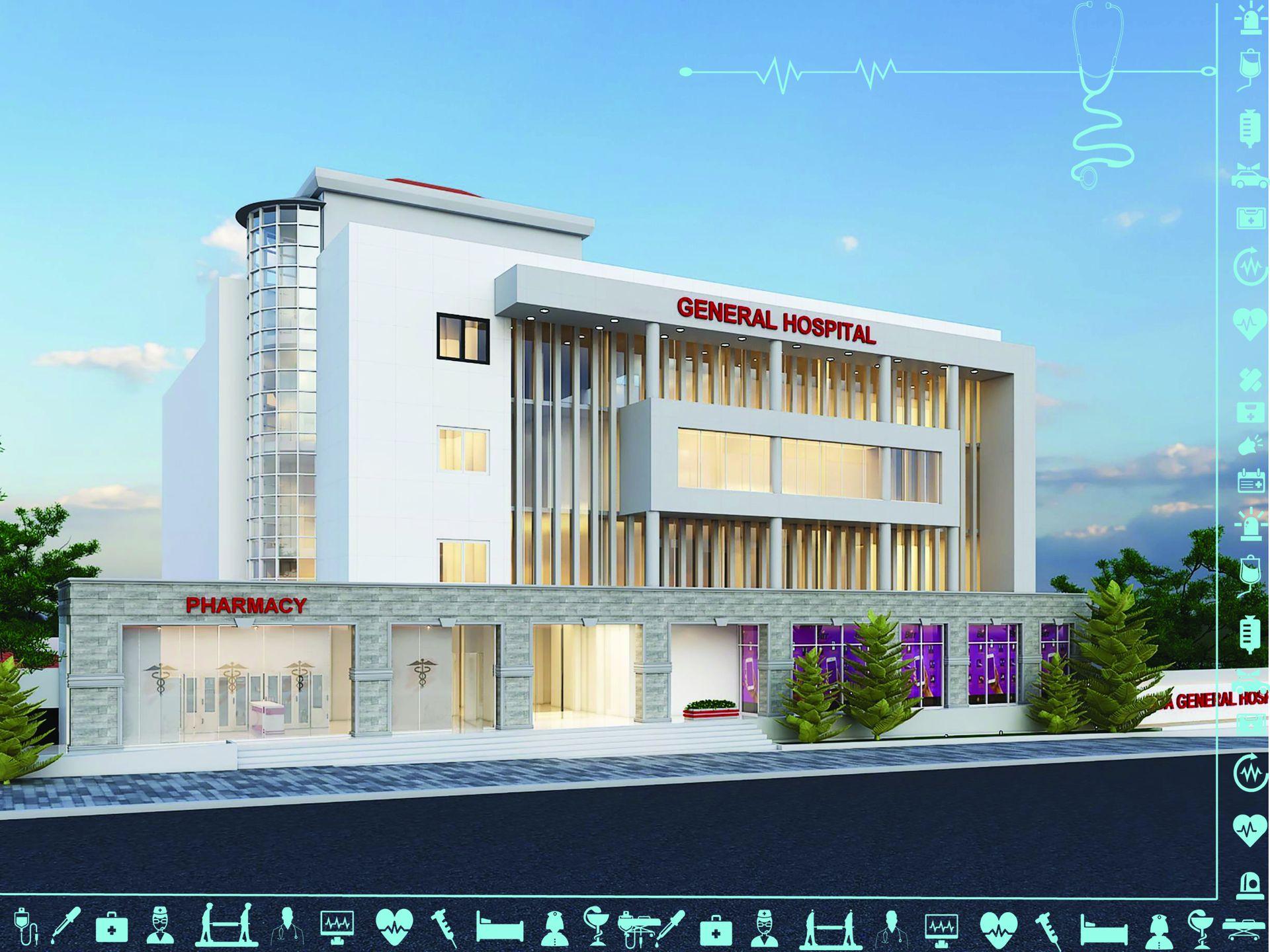
Careland General Hospital
A comprehensive office transformation that optimized workflow, incorporating flexible workspaces and sustainable design elements to boost productivity and employee well-being.
View Project

Careland General Hospital
A comprehensive office transformation that optimized workflow, incorporating flexible workspaces and sustainable design elements to boost productivity and employee well-being.
View Project
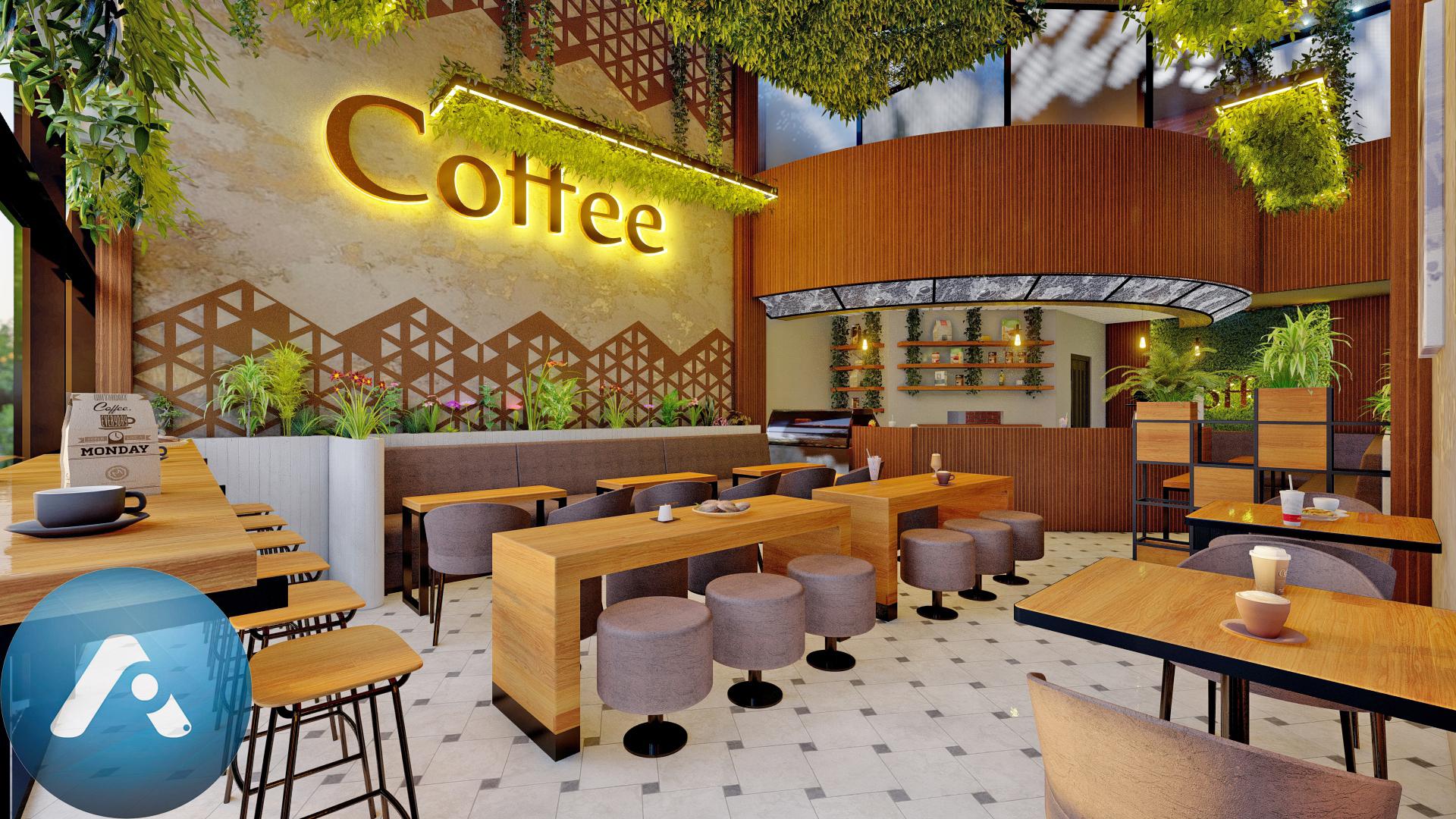
Coffee House
A comprehensive office transformation that optimized workflow, incorporating flexible workspaces and sustainable design elements to boost productivity and employee well-being.
View Project

Coffee House
A comprehensive office transformation that optimized workflow, incorporating flexible workspaces and sustainable design elements to boost productivity and employee well-being.
View Project
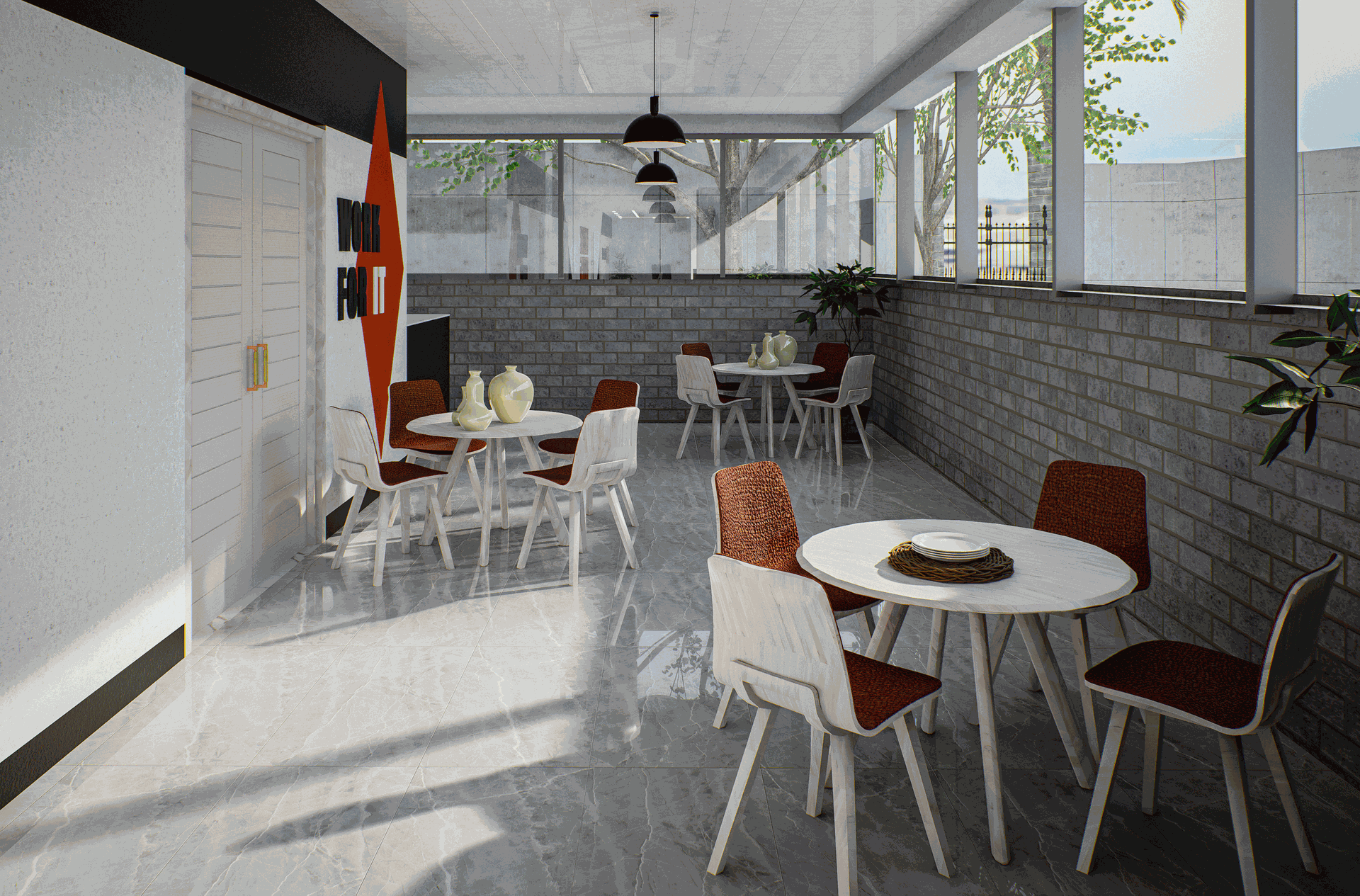
Hub Bits Workspace
A comprehensive office transformation that optimized workflow, incorporating flexible workspaces and sustainable design elements to boost productivity and employee well-being.
View Project

Hub Bits Workspace
A comprehensive office transformation that optimized workflow, incorporating flexible workspaces and sustainable design elements to boost productivity and employee well-being.
View Project
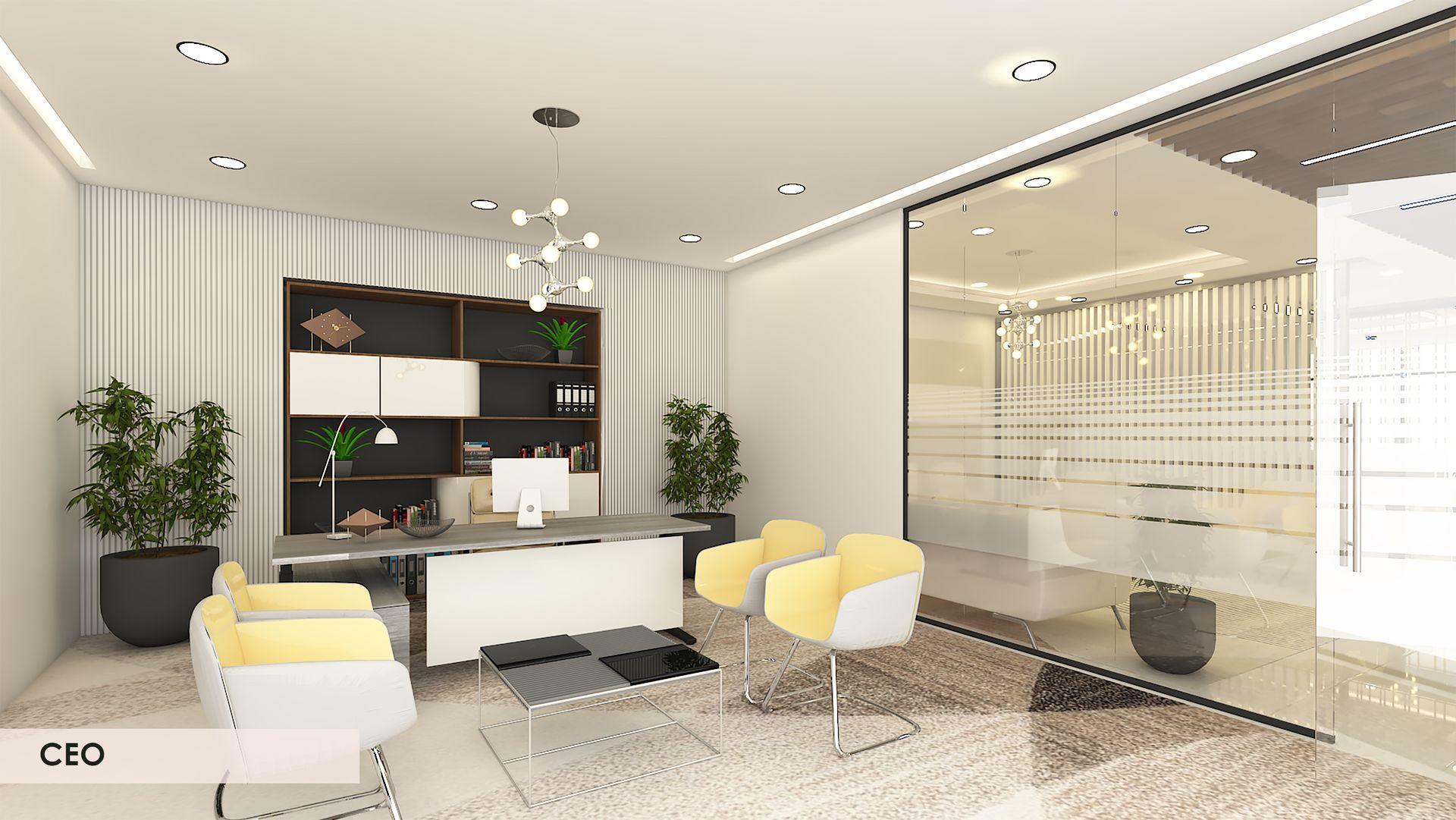
J & S Metals
A comprehensive office transformation that optimized workflow, incorporating flexible workspaces and sustainable design elements to boost productivity and employee well-being.
View Project

J & S Metals
A comprehensive office transformation that optimized workflow, incorporating flexible workspaces and sustainable design elements to boost productivity and employee well-being.
View Project
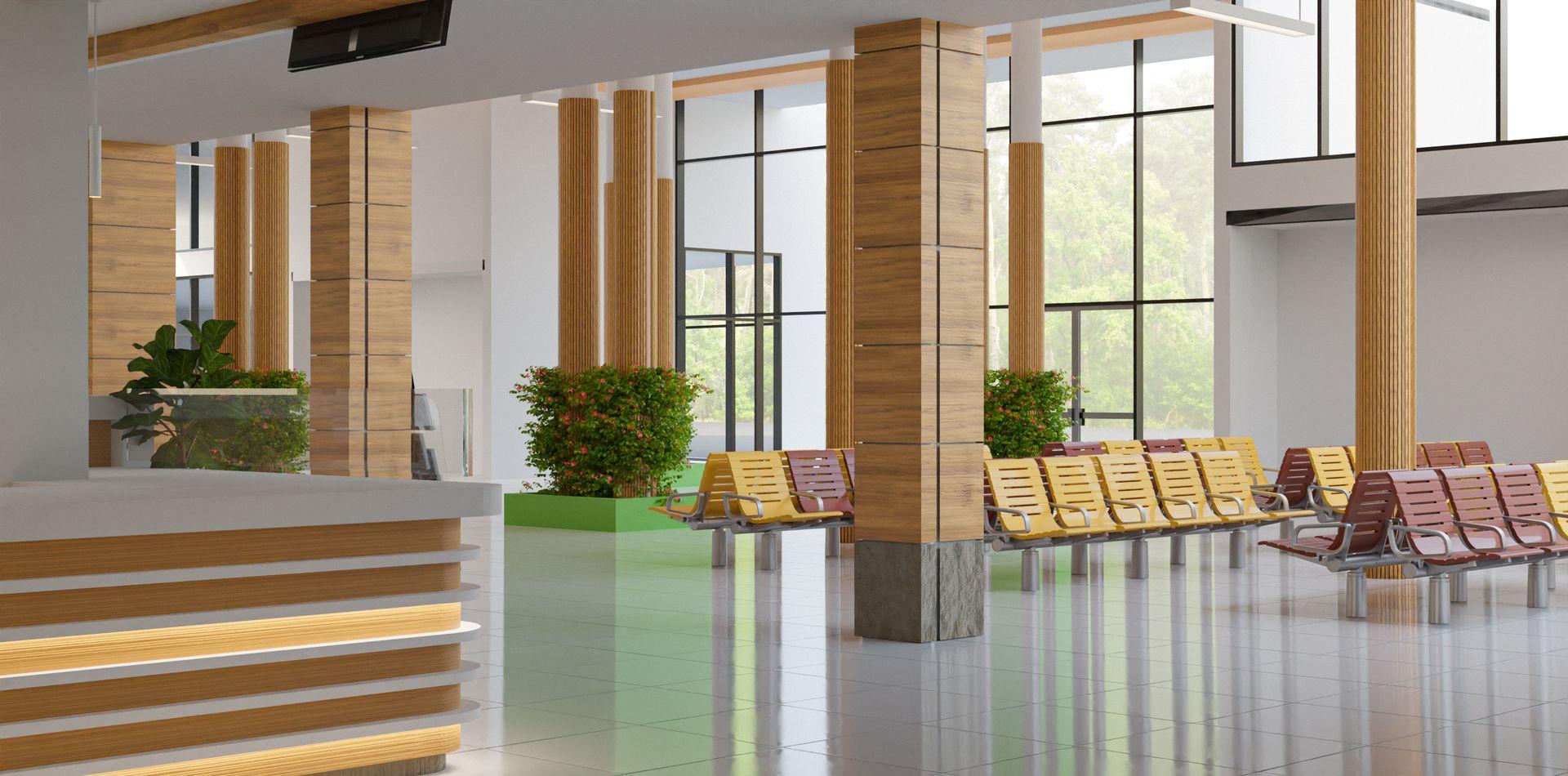
Jigjiga Hospital
A comprehensive office transformation that optimized workflow, incorporating flexible workspaces and sustainable design elements to boost productivity and employee well-being.
View Project

Jigjiga Hospital
A comprehensive office transformation that optimized workflow, incorporating flexible workspaces and sustainable design elements to boost productivity and employee well-being.
View Project
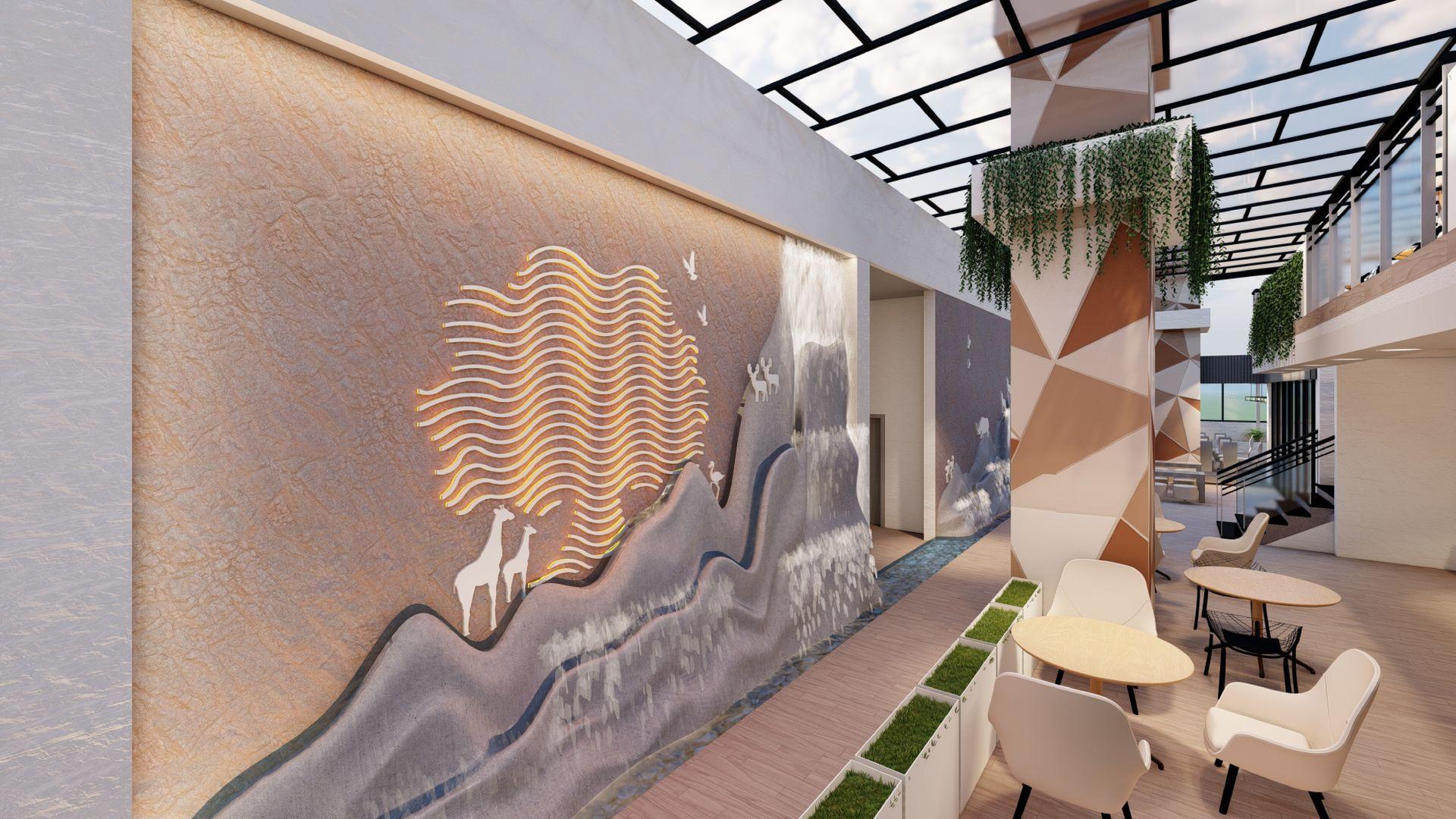
Kefyalew Terrace Lounge
A comprehensive office transformation that optimized workflow, incorporating flexible workspaces and sustainable design elements to boost productivity and employee well-being.
View Project

Kefyalew Terrace Lounge
A comprehensive office transformation that optimized workflow, incorporating flexible workspaces and sustainable design elements to boost productivity and employee well-being.
View Project
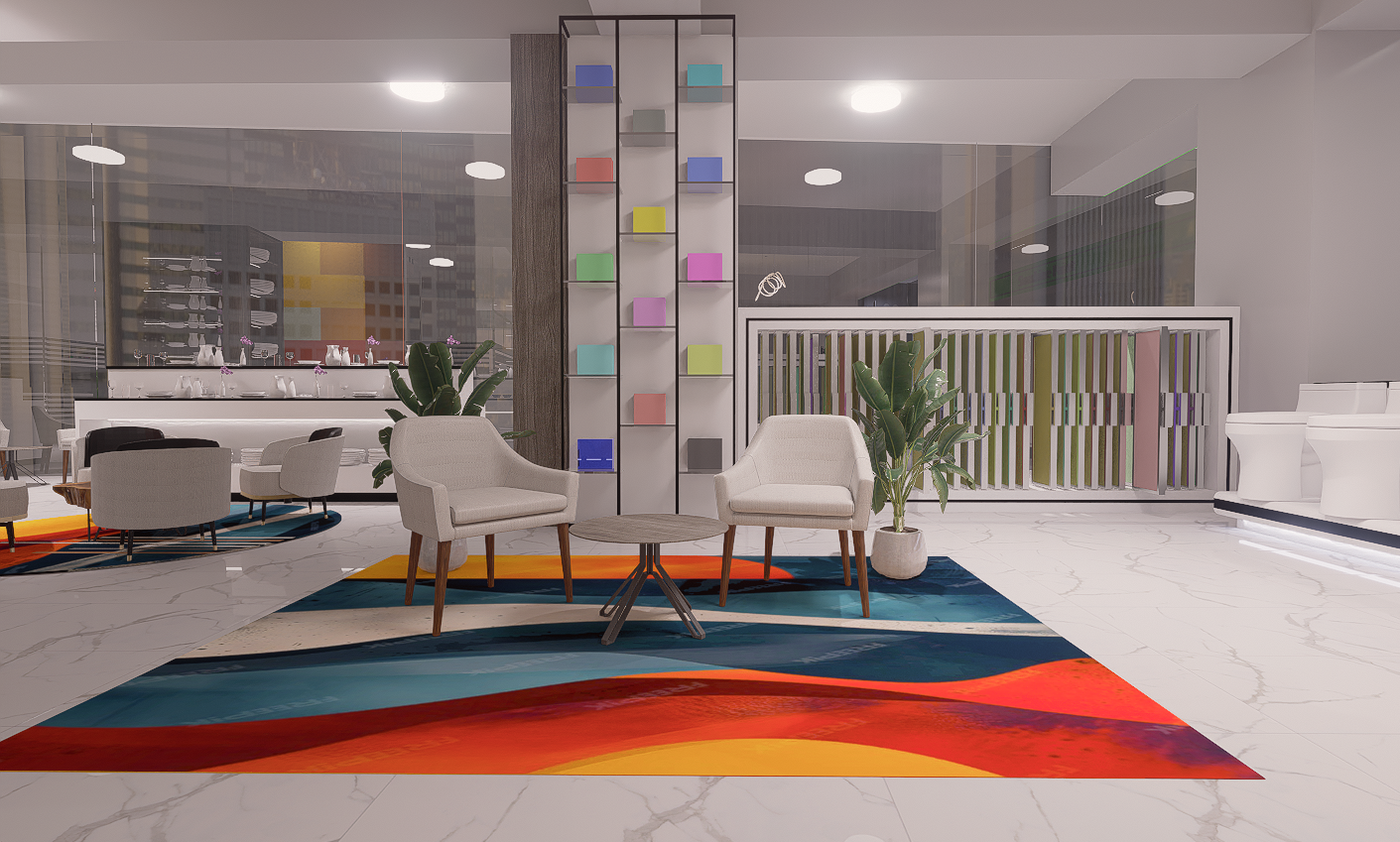
Sunshine Paint
Sunshine Paint showroom interior design is a bright, modern, and inviting
space that effectively showcases the brand's products while providing a
comfortable and informative customer experience. The strategic use of color,
clean lines, and open layout creates a memorable and positive impression on
customers.
View Project

Sunshine Paint
Sunshine Paint showroom interior design is a bright, modern, and inviting
space that effectively showcases the brand's products while providing a
comfortable and informative customer experience. The strategic use of color,
clean lines, and open layout creates a memorable and positive impression on
customers.
View Project
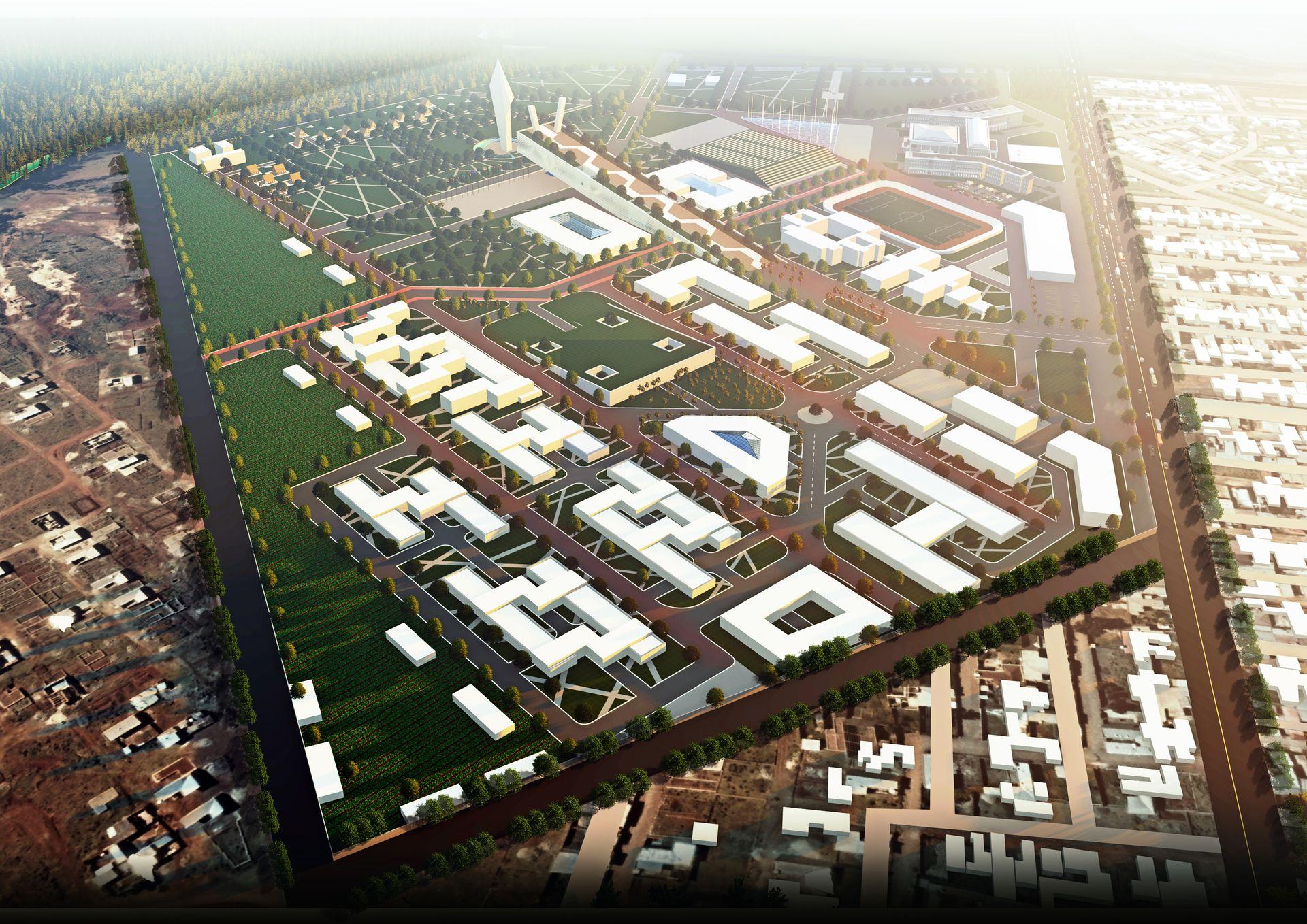
Aflex Master Plan
A competition-participated project. represents a
transformative opportunity to shape the future of leadership development in
Africa. This prestigious competition seeks innovative and sustainable master
plan designs that will create a world-class learning environment, fostering
intellectual curiosity, collaboration, and a commitment to excellence.
View Project

Aflex Master Plan
A competition-participated project. represents a
transformative opportunity to shape the future of leadership development in
Africa. This prestigious competition seeks innovative and sustainable master
plan designs that will create a world-class learning environment, fostering
intellectual curiosity, collaboration, and a commitment to excellence.
View Project
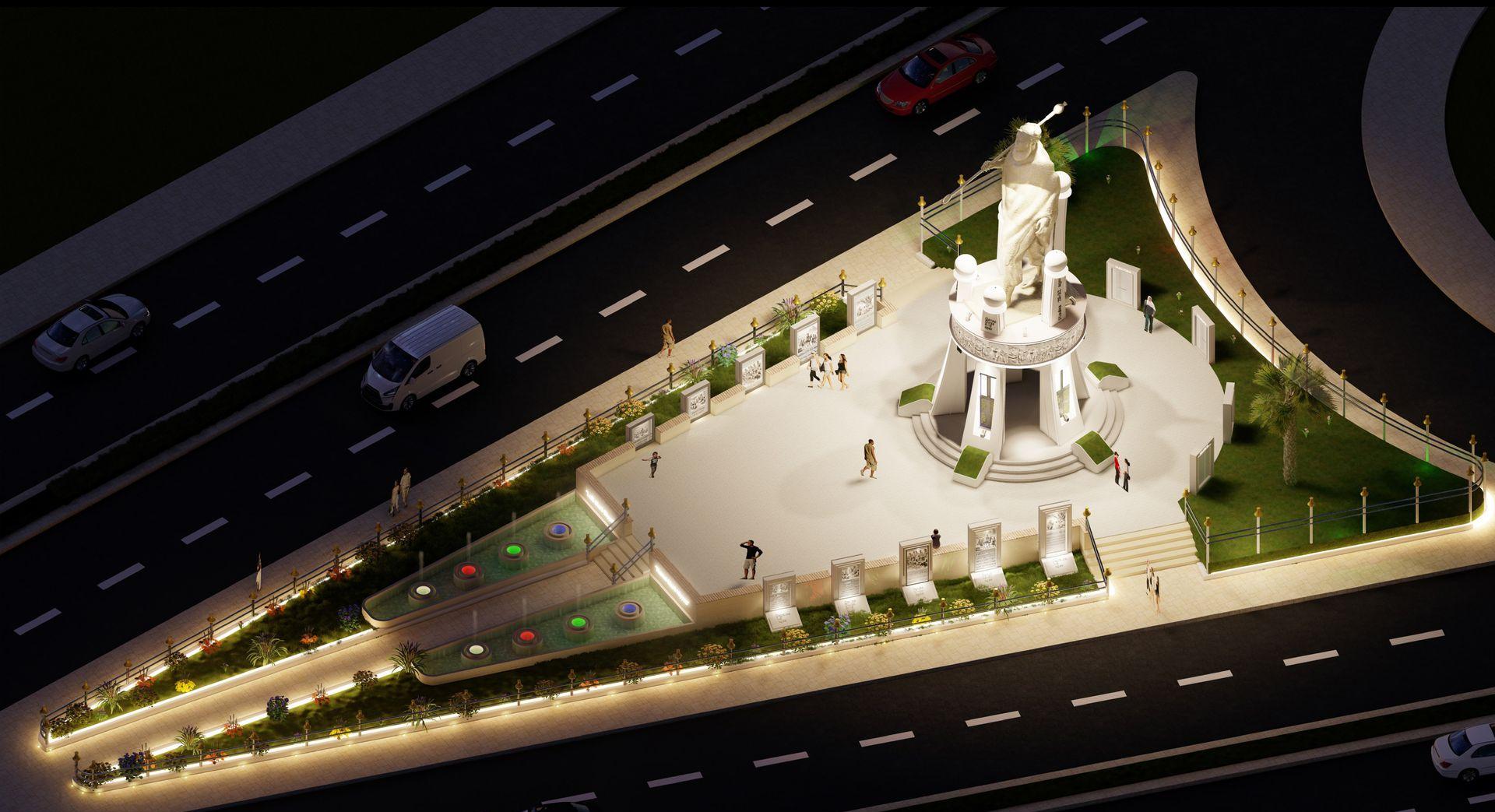
Gada Roundabout
A comprehensive office transformation that optimized workflow, incorporating flexible workspaces and sustainable design elements to boost productivity and employee well-being.
View Project

Gada Roundabout
A comprehensive office transformation that optimized workflow, incorporating flexible workspaces and sustainable design elements to boost productivity and employee well-being.
View Project
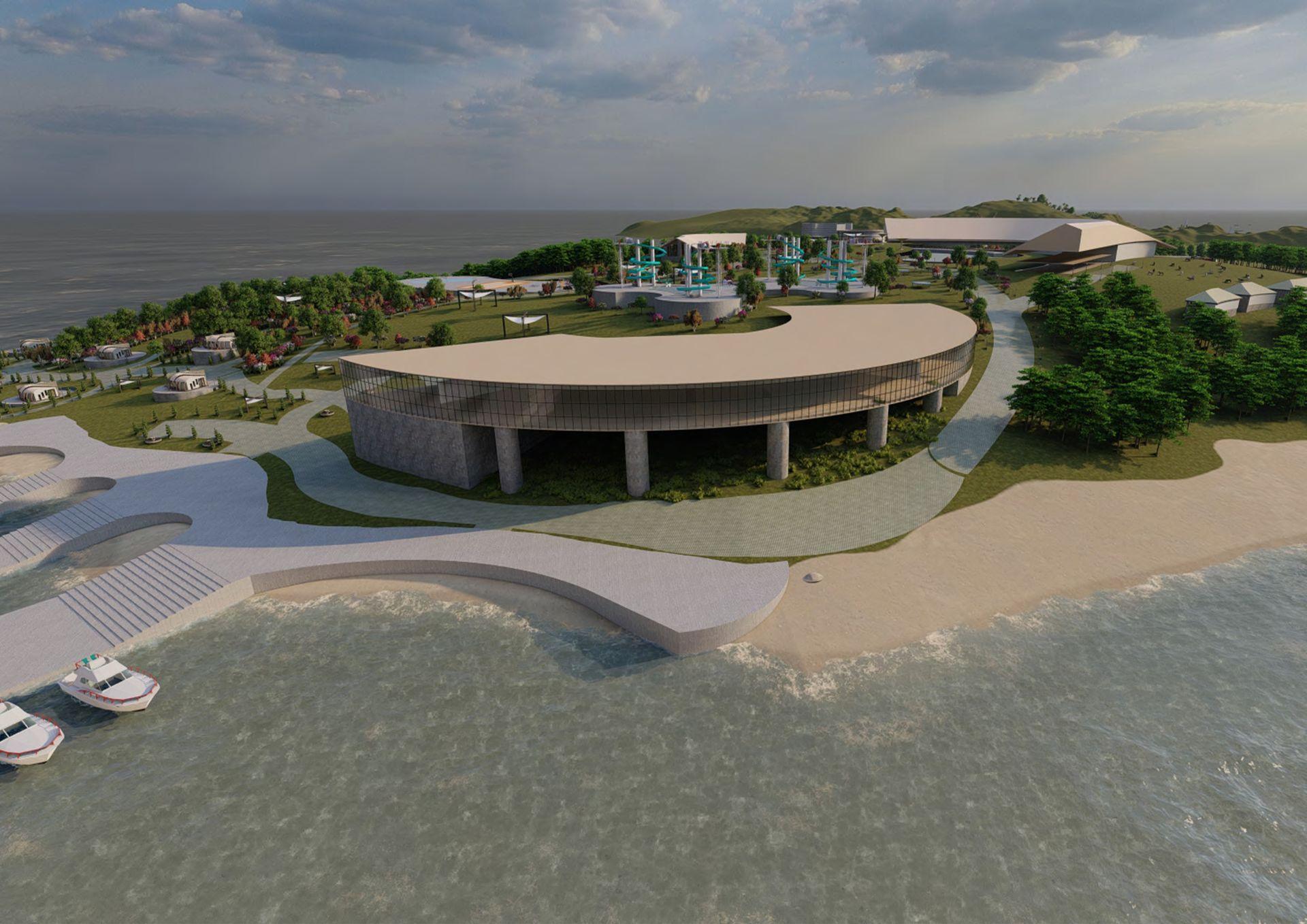

Shangi Hawassa Resort
A comprehensive office transformation that optimized workflow, incorporating flexible workspaces and sustainable design elements to boost productivity and employee well-being.
View Project